|
doctype: |
plan
|
|
caption: |
Plans of the Winterthur University Library of ZHAW |
|
copyright owner: |
P&B Partner Architekten AG, Winterthur |
|
|
|
|
|

|
|
doctype: |
interior
|
|
caption: |
Learning Landscape |
|
copyright owner: |
ZHAW |
|
|
|
|
|
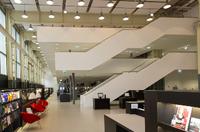
|
|
doctype: |
interior
|
|
caption: |
Main Stairs inside the Library |
|
copyright owner: |
ZHAW |
|
|
|
|
|
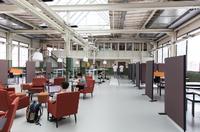
|
|
doctype: |
interior
|
|
caption: |
Learning Landscape Group Work Zone |
|
copyright owner: |
ZHAW |
|
|
|
|
|
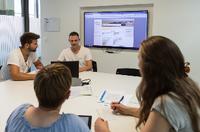
|
|
doctype: |
interior
|
|
caption: |
Inside of Group Work Room |
|
copyright owner: |
ZHAW |
|
|
|
|
|
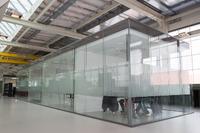
|
|
doctype: |
interior
|
|
caption: |
Learning Landscape: Group Work Rooms |
|
copyright owner: |
ZHAW |
|
|
|
|
|

|
|
doctype: |
exterior
|
|
caption: |
Back of the building |
|
copyright owner: |
ZHAW |
|
|
|
|
|

|
|
doctype: |
exterior
|
|
caption: |
The front side of the building |
|
copyright owner: |
ZHAW |
|
|
|
|
|
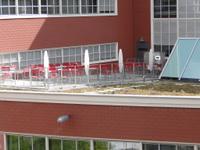
|
|
doctype: |
exterior
|
|
caption: |
One of two roof terraces |
|
copyright owner: |
ZHAW |
|
|
|
|
|
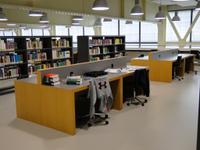
|
|
doctype: |
interior
|
|
caption: |
Workingspace inside the library |
|
copyright owner: |
ZHAW |
|
|
|
|
doctype: |
plan

|
|
caption: |
Plan of the equipment of the Learning Landscape |
|
copyright owner: |
Chevalier Glaser ZHAW |
|
|
|
|
doctype: |
plan
|
|
caption: |
Digital virtual information system of the building |
|
copyright owner: |
ZHAW and Mapongo |
|
comment: |
http://zhaw.mapongo.de/viewer/show.html?project_id=1&language=de&show_floor=3 |
|
|
|
|
doctype: |
plan

|
|
caption: |
ZHAW University Library Winterthur |
|
copyright owner: |
P & B Partner Architekten AG |
|
|
|








