

| a | name and address | |
|---|---|---|
| 1 | Type of library | university [We are currently a linked College of the University - We will become a faculty in September 2016.] |
| 2 | Name of library / Name of mother institution | The Cregan Library, St. Patrick's Campus / DCU (Dublin City University) |
| 3 | Address | Drumcondra, Dublin 9 |
| 4 | Phone / Fax / Email |
353 1 8842170 353 1 8376197 library@spd.dcu.ie |
| 5 | Name of the director of the library | Orla Nic Aodha |
| 6 | Contact person for enquiries |
Orla Nic Aodha orla.nicaodha@spd.dcu.ie 353 1 8842174 |
| b | population served | |
|---|---|---|
| 7 | Current readership, number of registered readers | 3200 [There are 11,000 students in the University, 3,500 are based in Drumcondra campus - all 11,000 have access in theory.] |
| 8 | Number of full time students | 2400 |
| 9 | Number of part time students | 800 |
| 10 | Number of staff in institution | 230 [There are 230 core staff with an additional 300 part time staff.] |
| c | the old/original building(s) | |
|---|---|---|
| 11 | Total floor area | 1224 sq. metres [1 library space and 1 Resource Center space:
Old Library: 1018 sq.m Resource Center: 296 sq.m] |
| 12 | Number of reader seats | 240 [The old library building had 200 seats
The Resource Center had 40 seats.] |
| 13 | Total capacity of shelving | 3000 linear metres |
| 14 | …in open access storage | 3000 linear metres |
| 15 | …in closed access stacks | |
| 16 | Number of library staff | 14 [We have 14 library staff and 8 shelvers (library attendants). 22 people = 14 FTE.] |
| 17 | Opening hours to the public | 63 hours per week semester time and 40 hours summer time, 279 days per year |
| a | architect(s) | |
|---|---|---|
| 18 | Firm | Taylor Architects |
| 19 | Project Architect | Eamon McCarney / Conor Pitman |
| 20 | Type of project | (A campus development consisted of 3 new buildings. One of the 3 buildings was a new library.) |
| b | aims of the new building | |
|---|---|---|
| 21 | Short description of the main objectives and purposes of the project | The old library was no longer fit for purpose. There was an insufficient number of seats, no space for Special Collections and not enough shelving.
The main objectives for the new space was to provide: A stand alone library building. We moved from a one floor space to a four floor stand alone building. Other aims were to provide: Group study spaces Integrated study / library / IT / social spaces Integrate the library and the Resource Center A dedicated Special Collections / Archive Reading Room We also wished to install a security and access system for the first time as well as converting all stock (150,000) to RFID. Another aim was to make the ground floor accessible to the public and provide a coffee shop and a social space for the staff and students of the College as well as the local community. There was a separate Resource Center in the College - a space to aid the preparation of School Placement for our education students - this collection was moved to the new building and was integrated into the main library. This means we can provide the same longer opening hours and provide more accessibility. Another objective was the provision of conference facilities, Seminar rooms and exhibition spaces. |
| c | special features | |
|---|---|---|
| 22 | Site | The new library was to form a visual link between the campus and the community so that it became a prominent feature in Drumcondra village and on campus. |
| 23 | Architecture | The Library Building (East Building) is one of 3 new buildings constructed as part of the overall St Patrick’s College major campus development works completed in 2015. It is 4,825m² over four storeys.
The structural frame of the building is reinforced concrete with fair faced finish internally. The concrete used in the construction of the building is GGBS low CO2 cement. The feature central accommodation stair serves all four floors in an open plan arrangement. The external cladding is a combination of brick cavity walls finished with blue variegated bricks and rainscreen cladding with ‘Fibre C’ GRC cladding panels with feature shotgun blast perforations. The glazing comprises thermally broken structural glazed curtain walling with the glass finished flush with the Fibre C cladding. The entrance atrium features a large curtain walling element with coloured glass panels to resemble other stain glass feature windows on the campus. The building is generally set out to a 6m modular grid with a glazed lantern over the main central stairs. This provides natural lighting to the inner floor plate via the main stairwell. The building is designed to be fully accessible for people with disabilities. The main entrance to the building is served with a wheelchair accessible ramp from the east entrance and there is an external platform lift to the south side of the building to accommodate the change in site levels. A passenger lift provides wheelchair users access to all floors. Disabled toilet facilities are available on each floor. All built in furniture including the reception desk is designed for people with disabilities. The building is designed to achieve a BER rating A3. The CO2 emissions for the building is calculated as 30 kg CO2/m2/year. The building uses 138 kWh/m2 compared with 300 kWh/m2 of a notional building. |
| 24 | Total gross floor area | 4825 sq. metres |
| divided into | ||
|---|---|---|
| 25 | Open access services | 4000 sq. metres |
| special rooms for (26-29) | ||
| 26 | Audiovisual | |
| 27 | Computers | 277 sq. metres |
| 28 | Special collections | 29 sq. metres [Compact shelving, temperature and humidity controlled. There is a Special Collections Reading Room next door that is 12.764 sq.meters] |
| 29 | Seminar room(s) | 66 sq. metres [2 Seminar Rooms (34 and 32 sq.m) - one for College staff the other is used for student group study.] |
| special activities (30-32) | ||
| 30 | Exhibition space | 140 sq. metres [Ground Floor Space with a steel grid along one wall to accommodate hanging exhibitions.] |
| 31 | Lecture hall | 195 sq. metres [The lecture Hall is on the ground floor and used for public lectures. It has 180 seats.] |
| 32 | Public refreshments | 269 sq. metres [Coffee Shop and seating area (mixture of cafe tables and chairs and soft seating) on the ground floor.] |
| 33 | Administration and staff areas | 225 sq. metres [6 Separate staff areas spread over 3 floors - Reception Desk Area, Technical Services, Information Services and Senior Staff Offices.] |
| 34 | Closed access stacks | 29 sq. metres [Only closed access stacks are held in Special Collections Room.] |
| 35 | Circulations areas (corridors, stairs, lifts), toilets, technical rooms, etc. | |
| 36 | Further information | The building has 4 levels, all public. There are staff offices on all floors excluding top floor. |
| 37 | Number of reader seats (total) | 477 [80 are on ground floor and open to the public
Includes soft / modular / couches / reading chairs.] |
| divided into | ||
| 38 | Audiovisual | |
| 39 | Computers | 192 [82 computers in the ICT rooms and 26 computers spread over three floors.
84 available in ICT rooms] |
| 40 | Seminar room(s) | 30 [1 seminar room is bookable by all College staff, students are permitted to book the other online for study sessions.] |
| 41 | Regular | 230 [Excluding 80 on ground floor and 63 other types - sofas, soft chairs and beanbags.] |
| b | total potential capacity of shelving | |
|---|---|---|
| 42 | Books and periodicals (total) | 3700 linear metres |
| including | ||
| 43 | Open access stacks | 3450 linear metres |
| 44 | Closed access stacks | No other closed access stack other than compact shelving listed below. |
| 45 | Compact shelving | 250 linear metres [Housing Special Collections (Pre 1880) material in a temperature controlled room.] |
| 46 | Audiovisual materials | 10 linear metres |
| 47 | Other | |
| 48 | Number of staff required to operate the new library | 14 [No extra staff employed to operate the new library] |
| c | mechanical features | |
|---|---|---|
| 49 | Ventilation/Air Conditioning | Air conditioning plant on the roof supplies air via underfloor mechanical ducts to raised access floor plenum on each level. |
| 50 | Heating | Heating is controlled via room temperature sensors located around the building and linked back to the building management system. |
| 51 | Lighting | Artificial lighting is provided via T5 lamp type with high frequency ballast, with automatic control systems. |
| 52 | Acoustics | Acoustic design targets used to control external noise intrusion, internal sound insulation, room acoustics and noise emission. |
| 53 | Lifts, elevators, escalators | 1 elevator for staff / public/ and freight.
Central staircase |
| 54 | Book transportation system | Book Trolleys using elevator |
| 55 | Theft detection | Integrated Security management and access control system - RFID. |
| 56 | Building management system | Yes |
| 57 | Type of IT infrastructure | 1Gb Internet (soon to be 10GB)
10Gb cat. 6 LAN WiFi available everywhere (Eduroam and Guest) |
| 58 | Other | Self Issue - all stock RFID. |
| 59 | Planning, preliminary brief | 2007 |
| 60 | Architectural competition | 2007 |
| 61 | Period of project | 2012-2015 |
| 62 | Opening of the construction work | 2012 |
| 63 | Conclusion of the construction | 2015 |
| 64 | Furnishing and moving the collections | January/February 2015 |
| 65 | Opening of the new building for public | 9th February 2015 |
| 66 | Site | The new building was built on existing College site, so no site charge. |
| 67 | Building | 47000000 euro [Cost of 3 buildings in total. New library, new gym and new lecture theatre] |
| 68 | Furniture and equipment | |
| 69 | Fees | All fees included in the total cost of €46.8 million |
| 70 | Total | |
| 71 | Operating costs | As they are new buildings we expect the operating costs to be reduced due to design and innovative construction methods. |
| 72 | Funding (Type of commission and source of funding) | Public Funding |
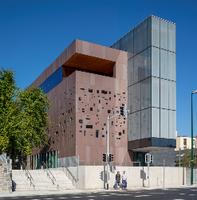
|
||
| doctype: | exterior | |
| caption: | East View | |
| copyright owner: | Donal Murphy | |
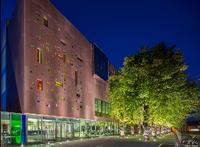
|
||
| doctype: | exterior | |
| caption: | South View (Night) | |
| copyright owner: | Donal Murphy | |
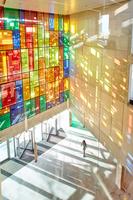
|
||
| doctype: | interior | |
| caption: | Library Foyer | |
| copyright owner: | Simon Lazewski | |
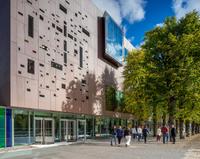
|
||
| doctype: | exterior | |
| caption: | South View (Day) | |
| copyright owner: | Donal Murphy | |
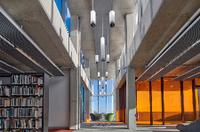
|
||
| doctype: | interior | |
| caption: | 3rd Floor, East Side | |
| copyright owner: | Simon Lazewski | |
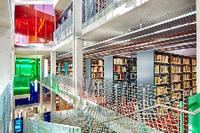
|
||
| doctype: | interior | |
| caption: | Main Stairway | |
| copyright owner: | Taylor Architects | |
| doctype: |
plan
|
|
| caption: | Ground Floor Plan | |
| copyright owner: | Taylor Architects | |
| doctype: |
plan
|
|
| caption: | 1st Floor Plan | |
| copyright owner: | Taylor Architects | |
| doctype: |
plan
|
|
| caption: | 2nd Floor Plan | |
| copyright owner: | Taylor Architects | |
| doctype: |
plan
|
|
| caption: | South Elevation Plan | |
| copyright owner: | Taylor Architects | |
| doctype: |
interior
|
|
| caption: | 2nd Floor Layout Image | |
| copyright owner: | BCI |