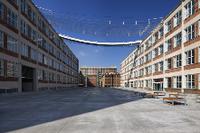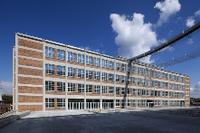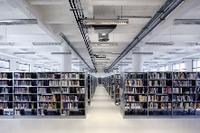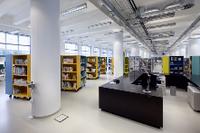- A) General Information
- B) The New Building
- C) Technical Information
- D) Schedule Of The Building Process
- E) Costs (Including Taxes)
- F) Publications & Awards
- G) Plans & Photos
Plans & Photos
| doctype: |
plan
|
|
| caption: | First Floor Plan | |
| copyright owner: | City Work s.r.o. | |
| comment: | Library closed access stacks are situated between the buildings. | |
| doctype: |
plan
|
|
| caption: | Second Floor Plan | |
| copyright owner: | City Work s.r.o. | |
| doctype: |
plan
|
|
| caption: | Third Floor Plan | |
| copyright owner: | City Work s.r.o. | |
| doctype: |
plan
|
|
| caption: | Fourth Floor Plan | |
| copyright owner: | City Work s.r.o. | |
| doctype: |
plan
|
|
| caption: | Cross-section of the buildings | |
| copyright owner: | City Work s.r.o. | |

|
||
| doctype: | exterior | |
| caption: | Perspective view of both buildings and the walkable platform that connects them (looking west) | |
| copyright owner: | City Work s.r.o. | |

|
||
| doctype: | exterior | |
| caption: | Perspective view of the library building looking north | |
| copyright owner: | City Work s.r.o. | |

|
||
| doctype: | interior | |
| caption: | Non-fiction section on the fourth floor | |
| copyright owner: | City Work s.r.o. | |

|
||
| doctype: | interior | |
| caption: | Children section on the third floor | |
| copyright owner: | City Work s.r.o. | |