

| a | name and address | |
|---|---|---|
| 1 | Type of library | public |
| 2 | Name of library / Name of mother institution | Umeå City Library / City of Umeå, Sweden |
| 3 | Address | Storgatan 46a, Umeå, sweden |
| 4 | Phone / Fax / Email |
+4690163300 stadsbiblioteket@umea.se |
| 5 | Name of the director of the library | Ingegerd Frankki |
| 6 | Contact person for enquiries |
Leif Mårtensson leif.martensson@umea.se +4690163352 |
| b | population served | |
|---|---|---|
| 7 | Current readership, number of registered readers | |
| 8 | Number of full time students | |
| 9 | Number of part time students | |
| 10 | Number of staff in institution | 156 [Includes all staff att the Culture administration, main library, library branches, art section, programme section and museum] |
| c | the old/original building(s) | |
|---|---|---|
| 11 | Total floor area | 3400 sq. metres |
| 12 | Number of reader seats | 200 |
| 13 | Total capacity of shelving | 12500 linear metres |
| 14 | …in open access storage | 4500 linear metres |
| 15 | …in closed access stacks | 8000 linear metres |
| 16 | Number of library staff | 50 |
| 17 | Opening hours to the public | 56 |
| a | architect(s) | |
|---|---|---|
| 18 | Firm | Snöhetta, Oslo, Norway |
| 19 | Project Architect | |
| 20 | Type of project | (The idea was to develop the area along the river in central part of Umeå to an attractive meeting place) |
| b | aims of the new building | |
|---|---|---|
| 21 | Short description of the main objectives and purposes of the project | A meeting place that stimulates creation, knowledge and creativity.
The natural hub in Umeå – open and accessible to all. A unique place with a business that is constantly changing and built on co-creation, trust and diversity. A symbol of cross-border cultural encounters that operates Umeå’s development, innovation and growth well into the future |
| c | special features | |
|---|---|---|
| 22 | Site | The Culture path connects the commercial centre with a cultural paths along the river between the Arts Campus east of the city centre and the park west of downtown. |
| 23 | Architecture | With inspiration from the birch - Umeå's beloved tree – the architect let the façade of the house grew. |
| 24 | Total gross floor area | 25000 sq. metres [The Culture house contains a library, theatre, cinemas, art hall, museum of women's history, Conference centre, hotels, cafées and restaurants.] |
| divided into | ||
|---|---|---|
| 25 | Open access services | 15000 sq. metres [Library, Theatre, Cinemas, Art hall, museum and other public areas. Remaining 10 000 sqm rented by a private company.] |
| special rooms for (26-29) | ||
| 26 | Audiovisual | |
| 27 | Computers | |
| 28 | Special collections | |
| 29 | Seminar room(s) | |
| special activities (30-32) | ||
| 30 | Exhibition space | 1000 sq. metres [Art hall and Museum of women's history.] |
| 31 | Lecture hall | 330 sq. metres [Mid sizes meeting rooms] |
| 32 | Public refreshments | 400 sq. metres [Café rented and runned by a private company] |
| 33 | Administration and staff areas | 2900 sq. metres |
| 34 | Closed access stacks | |
| 35 | Circulations areas (corridors, stairs, lifts), toilets, technical rooms, etc. | 1500 sq. metres |
| 36 | Further information | |
| 37 | Number of reader seats (total) | 300 |
| divided into | ||
| 38 | Audiovisual | Smartboards in all programme rooms.
Displays in all bookable study rooms. |
| 39 | Computers | 47 |
| 40 | Seminar room(s) | |
| 41 | Regular |
| b | total potential capacity of shelving | |
|---|---|---|
| 42 | Books and periodicals (total) | 12000 linear metres |
| including | ||
| 43 | Open access stacks | 5300 linear metres |
| 44 | Closed access stacks | 400 linear metres |
| 45 | Compact shelving | 6000 linear metres |
| 46 | Audiovisual materials | 100 linear metres |
| 47 | Other | |
| 48 | Number of staff required to operate the new library | 60 |
| c | mechanical features | |
|---|---|---|
| 49 | Ventilation/Air Conditioning | |
| 50 | Heating | |
| 51 | Lighting | LED |
| 52 | Acoustics | |
| 53 | Lifts, elevators, escalators | 7 elevators and 2 escalators |
| 54 | Book transportation system | Lyngsoe Systems |
| 55 | Theft detection | RFID Tagsys LSP3 |
| 56 | Building management system | |
| 57 | Type of IT infrastructure | Open wifi for visitors.
Fiber network for work places and information desks. |
| 58 | Other |
| 59 | Planning, preliminary brief | |
| 60 | Architectural competition | |
| 61 | Period of project | |
| 62 | Opening of the construction work | November, 2011 |
| 63 | Conclusion of the construction | July, 2014 |
| 64 | Furnishing and moving the collections | September, 2014 |
| 65 | Opening of the new building for public | November 21, 2014 |
| 66 | Site | |
| 67 | Building | 98000000 euro [Exchange rate 9,38] |
| 68 | Furniture and equipment | 5550000 euro [Exchange rate 9,38] |
| 69 | Fees | |
| 70 | Total | |
| 71 | Operating costs | 7700000 euro [Exchange rate 9,38] |
| 72 | Funding (Type of commission and source of funding) | This is a joint Project between the city of Umeå and the private Company, Balticgruppen AB |
| Kasper Salin Award | ||
|---|---|---|
| Sweden´s leading architecture prize | ||
| Building of the year | ||
| Nominated as building of the year 2014 by Swedish Construction organisation | ||
| Mies van der Rohe Award | ||
| Nominated to one of the worlds most famous architect award, Mies van der Rohe Award, The European Union Contemporary Architect award | ||
| doctype: | exterior | |
| caption: | The culture house from the river side | |
| copyright owner: | City of Umeå | |
| doctype: |
plan
|
|
| caption: | Perspective of plan 1 - 4 | |
| copyright owner: | City of Umeå | |

|
||
| doctype: | interior | |
| caption: | Art studio | |
| copyright owner: | City of Umeå | |
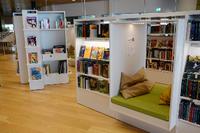
|
||
| doctype: | interior | |
| caption: | Childrens department | |
| copyright owner: | City of Umeå | |

|
||
| doctype: | interior | |
| caption: | Museum entrance | |
| copyright owner: | City of Umea | |
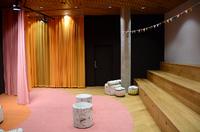
|
||
| doctype: | interior | |
| caption: | Story telling room | |
| copyright owner: | City of Umeå | |
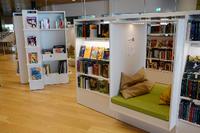
|
||
| doctype: | interior | |
| caption: | Childrens section | |
| copyright owner: | City of Umeå | |
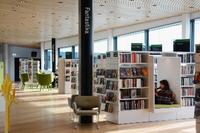
|
||
| doctype: | interior | |
| caption: | Fantasy section | |
| copyright owner: | City of Umea | |
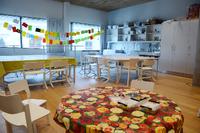
|
||
| doctype: | interior | |
| caption: | Drawing studio | |
| copyright owner: | City of Umea | |
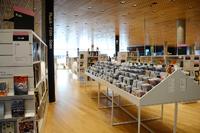
|
||
| doctype: | interior | |
| caption: | Music section | |
| copyright owner: | City of Umeå | |
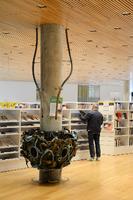
|
||
| doctype: | interior | |
| caption: | Drinking fountain | |
| copyright owner: | City of Umeå | |
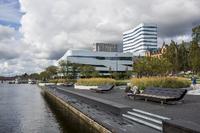
|
||
| doctype: | exterior | |
| caption: | From the park | |
| copyright owner: | City of Umeå |