

| a | name and address | |
|---|---|---|
| 1 | Type of library | university [University Of Applied Sciences] |
| 2 | Name of library / Name of mother institution | Hochschulbibliothek, Haus Tista Murk / Zürcher Hochschule für Angewandte Wissenschaften |
| 3 | Address | Turbinenstrasse 2 |
| 4 | Phone / Fax / Email |
41-58 934 75 00 winterthur.hsb@zhaw.ch |
| 5 | Name of the director of the library | Dr. Wolfgang Giella |
| 6 | Contact person for enquiries |
Wolfgang Giella giwo@zhaw.ch 41-58 934 65 87 |
| b | population served | |
|---|---|---|
| 7 | Current readership, number of registered readers | 10056 [only for Winterthur in 2014, the ZHAW Library counts 15 873 users in 2014] |
| 8 | Number of full time students | 8517 [only for Winterthur in 2014 and without the students of further education] |
| 9 | Number of part time students | 3000 [estimate for Winterthur] |
| 10 | Number of staff in institution | 2984 [the whole ZHAW] |
| c | the old/original building(s) | |
|---|---|---|
| 11 | Total floor area | 6320 sq. metres |
| 12 | Number of reader seats | 744 |
| 13 | Total capacity of shelving | 160000 volumes |
| 14 | …in open access storage | 140000 volumes |
| 15 | …in closed access stacks | 40000 volumes |
| 16 | Number of library staff | 17 [only for the Library in Winterthur] |
| 17 | Opening hours to the public | 53 in 5 weekdays |
| a | architect(s) | |
|---|---|---|
| 18 | Firm | P&B Partner Architekten |
| 19 | Project Architect | Hochbauamt des Kantons Zürich (Building office of the Zurich Canton) |
| 20 | Type of project | (Rebuilding of an historical industrial building) |
| b | aims of the new building | |
|---|---|---|
| 21 | Short description of the main objectives and purposes of the project | Close the five old small library locations in Winterthur.
Provide new services for the students and the scientists. Extend the number of reader seats, workplaces and group rooms. Create a learning landscape with an activity-based conception of more than 1700 square meters. |
| c | special features | |
|---|---|---|
| 22 | Site | The new library is situated near by the Winterthur central station.
Currently the schools are in the distance from about 220 to about 800 meters to the library. |
| 23 | Architecture | 1. Rectangle plan of 100 x 16 m, complemented with a convex additional element of 100 x maximal 20 m, 20 m high.
2. Red Eternit (cement asbestos) shingles as historical built volumes today red shngles without cement asbestos of equal form, Curtainwall-construction. 3. House-in-house-construction 4. Reduced energy costs standard 5. Disabled access 6. Listed building |
| 24 | Total gross floor area | 6320 sq. metres |
| divided into | ||
|---|---|---|
| 25 | Open access services | 5792 sq. metres |
| special rooms for (26-29) | ||
| 26 | Audiovisual | |
| 27 | Computers | |
| 28 | Special collections | |
| 29 | Seminar room(s) | |
| special activities (30-32) | ||
| 30 | Exhibition space | 60 sq. metres |
| 31 | Lecture hall | 40 sq. metres |
| 32 | Public refreshments | 382 sq. metres |
| 33 | Administration and staff areas | 528 sq. metres |
| 34 | Closed access stacks | |
| 35 | Circulations areas (corridors, stairs, lifts), toilets, technical rooms, etc. | 1300 sq. metres |
| 36 | Further information | 3 levels, 4 mezzanines |
| 37 | Number of reader seats (total) | 744 |
| divided into | ||
| 38 | Audiovisual | 113 |
| 39 | Computers | 40 |
| 40 | Seminar room(s) | 13 [4 group rooms small for 4 persons = 16
8 group rooms large for 8 persons = 64] |
| 41 | Regular | 511 |
| b | total potential capacity of shelving | |
|---|---|---|
| 42 | Books and periodicals (total) | 133500 volumes |
| including | ||
| 43 | Open access stacks | 120000 volumes |
| 44 | Closed access stacks | 5000 volumes |
| 45 | Compact shelving | 5000 volumes |
| 46 | Audiovisual materials | 1800 volumes |
| 47 | Other | 1700 volumes |
| 48 | Number of staff required to operate the new library | 17 |
| c | mechanical features | |
|---|---|---|
| 49 | Ventilation/Air Conditioning | HVAC-System Climotion |
| 50 | Heating | HVAC-System Climotion |
| 51 | Lighting | LED Spotlight
Desk Lamps |
| 52 | Acoustics | Acoustic panels on the ceiling
Synthetic caoutchouk ground |
| 53 | Lifts, elevators, escalators | 3 Lifts |
| 54 | Book transportation system | none |
| 55 | Theft detection | RFID |
| 56 | Building management system | Various systems |
| 57 | Type of IT infrastructure | |
| 58 | Other | Selfcheck and sorter by InfoMedis
Self pickup system |
| 59 | Planning, preliminary brief | January 2011 |
| 60 | Architectural competition | --- |
| 61 | Period of project | November 2011 |
| 62 | Opening of the construction work | January 2013 |
| 63 | Conclusion of the construction | 3 Years |
| 64 | Furnishing and moving the collections | November 2014 - January 2015 |
| 65 | Opening of the new building for public | February 2015 |
| 66 | Site | |
| 67 | Building | 30000000 euro [estimated] |
| 68 | Furniture and equipment | 5500000 euro [estimated] |
| 69 | Fees | |
| 70 | Total | |
| 71 | Operating costs | |
| 72 | Funding (Type of commission and source of funding) | The costs are not exactly known because the whole project was realized by a public-private-partnership with a private investment company. |
| Eine neue Lern- und Servicebibliothek entsteht | ||
|---|---|---|
| Authors: Giella, Wolfgang; Jennifer Konkol
in: Arbido 4, 2014 p. 32-34. http://www.arbido.ch/userdocs/arbidoprint/Arbido_4_2014 Web.pdf |
||
| SMART LEARNING - FÖRDERUNG VON EFFEKTIVEM LERNEN DURCH EIN AKTIVITÄTSORIENTIERTES RAUMKONZEPT IN DER BIBLIOTHEK | ||
| Authors: Giella, Wolfgang; Jennifer Konkol, Fabienne Schanné
in: Neue Lern- und Arbeitswelten, RBS Group Brochure, Munich 2015, S. 43-47 |
||
| doctype: | plan | |
| caption: | Plans of the Winterthur University Library of ZHAW | |
| copyright owner: | P&B Partner Architekten AG, Winterthur | |
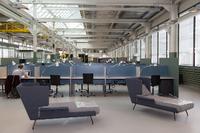
|
||
| doctype: | interior | |
| caption: | Learning Landscape | |
| copyright owner: | ZHAW | |
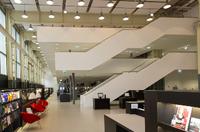
|
||
| doctype: | interior | |
| caption: | Main Stairs inside the Library | |
| copyright owner: | ZHAW | |
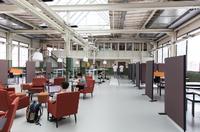
|
||
| doctype: | interior | |
| caption: | Learning Landscape Group Work Zone | |
| copyright owner: | ZHAW | |
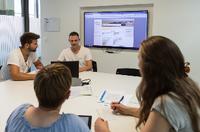
|
||
| doctype: | interior | |
| caption: | Inside of Group Work Room | |
| copyright owner: | ZHAW | |
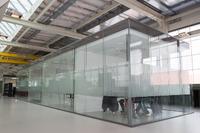
|
||
| doctype: | interior | |
| caption: | Learning Landscape: Group Work Rooms | |
| copyright owner: | ZHAW | |
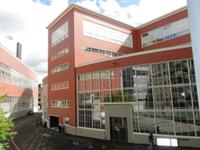
|
||
| doctype: | exterior | |
| caption: | Back of the building | |
| copyright owner: | ZHAW | |
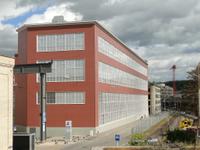
|
||
| doctype: | exterior | |
| caption: | The front side of the building | |
| copyright owner: | ZHAW | |
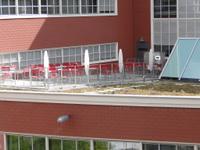
|
||
| doctype: | exterior | |
| caption: | One of two roof terraces | |
| copyright owner: | ZHAW | |
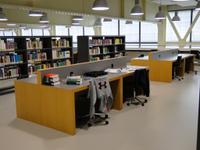
|
||
| doctype: | interior | |
| caption: | Workingspace inside the library | |
| copyright owner: | ZHAW | |
| doctype: |
plan
|
|
| caption: | Plan of the equipment of the Learning Landscape | |
| copyright owner: | Chevalier Glaser ZHAW | |
| doctype: | plan | |
| caption: | Digital virtual information system of the building | |
| copyright owner: | ZHAW and Mapongo | |
| comment: | http://zhaw.mapongo.de/viewer/show.html?project_id=1&language=de&show_floor=3 | |
| doctype: |
plan
|
|
| caption: | ZHAW University Library Winterthur | |
| copyright owner: | P & B Partner Architekten AG |