

| a | name and address | |
|---|---|---|
| 1 | Type of library | public [Public library and archive] |
| 2 | Name of library / Name of mother institution | Liverpool Central Library & Archive / Liverpool City Council |
| 3 | Address | William Brown Street, Liverpool, L3 8EW |
| 4 | Phone / Fax / Email |
0151 233 5835 0151 207 4870 libraries.enquiries@liverpool.gov.uk |
| 5 | Name of the director of the library | David Stoker |
| 6 | Contact person for enquiries |
David Stoker dastoker@hotmail.co.uk |
| b | population served | |
|---|---|---|
| 7 | Current readership, number of registered readers | 70000 [750,000 visitors p.a., circa 70, 000 registered readers] |
| 8 | Number of full time students | NA |
| 9 | Number of part time students | NA |
| 10 | Number of staff in institution | 6000 [Circa 6,000 Council employees] |
| c | the old/original building(s) | |
|---|---|---|
| 11 | Total floor area | 19000 sq. metres |
| 12 | Number of reader seats | 350 |
| 13 | Total capacity of shelving | 35000 linear metres |
| 14 | …in open access storage | 7000 linear metres |
| 15 | …in closed access stacks | 28000 linear metres |
| 16 | Number of library staff | 54 |
| 17 | Opening hours to the public | 60 hours per week and 355 days per year |
| a | architect(s) | |
|---|---|---|
| 18 | Firm | Austin-Smith Lord |
| 19 | Project Architect | Ben Aston |
| 20 | Type of project | (Partial demolition, partial new-build, and restoration) |
| b | aims of the new building | |
|---|---|---|
| 21 | Short description of the main objectives and purposes of the project | A new and more prominent entrance with improved landscaping and signage and a 24 hour book return facility.
A dramatic atrium which brings in daylight and invites people to understand what is on offer and to explore the whole building fully. Improved links to historic buildings such as the magnificent Picton Reading Room, Hornby Library and Oak Room, which have been fully restored and returned to their original glory. They are now open at all times when the library is open and include showcases to display archives as well as the library’s extensive special collections. Increased numbers of computers and some I-Pads with free access and 100% Wi-Fi coverage inside and outside the premises. Increased numbers of self-service machines. An excellent Children’s Library and performance space in a restored area of the building which had been closed off for some years. A purpose-built standalone repository which meets all aspects of BS5454:2000. As well as an electronically powered mobile shelving system installed by Bruynzeel, the repository has four hour fire protection and an automatic gas fire suppression system. For the first time, there is a Document Reception area and vastly improved staff accommodation includes a well-equipped Conservation Studio and a Cataloguing Room, both benefiting from natural northern light. More spacious archive visitor facilities including a sound-attenuated interview room for confidential enquiries, more pcs, a display space including new showcases, and a well-equipped, sound –attenuated Searchroom. A cafe with an external ground floor terrace attracting users to the building and animating the street. A roof terrace open to all users with panoramic views across the city and over the restored historic buildings. A high standard of accessibility throughout the building, baby change facilities on almost every floor and an adult change facility, and induction loops. A combination of well-equipped meeting rooms. |
| c | special features | |
|---|---|---|
| 22 | Site | The library is located in Liverpool city centre, in the Cultural Quarter of the city and on the Liverpool World Heritage Site. CHYBÍ!!! |
| 23 | Architecture | A blend of old and new on an existing site which is a Grade 2* listed building. There is a rectangular new-build public space behind an original 1860s façade with poured in-situ concrete. This has a spectacular atrium with a wow factor and off-set staircases to bring in daylight and encourage people to explore the building fully. There are also north and south light-wells. In addition, there is a rectangular new-build repository with poured in-situ concrete, double thickness walls and aluminium cladding. This meets archive standards such as PD5454 for storage and long-term preservation of archives and special collections. There is a restored magnificent circular 19th century reading room and adjoining restored early 20th century buildings. Underneath this is a circular room dating from 1880 which has been restored and converted for use as a children's library and also as a lecture hall and performance space. There is a refurbished 1930s library closed access stack.
It is a fully accessible building. The BREEAM rating of very good has been achieved for both new and historic areas. |
| 24 | Total gross floor area | 16000 sq. metres |
| divided into | ||
|---|---|---|
| 25 | Open access services | 12000 sq. metres |
| special rooms for (26-29) | ||
| 26 | Audiovisual | |
| 27 | Computers | |
| 28 | Special collections | 445 sq. metres |
| 29 | Seminar room(s) | 215 sq. metres |
| special activities (30-32) | ||
| 30 | Exhibition space | 300 sq. metres [Approx. 300 square metres; 20 showcases - some in historic areas and some in new-build; various exhibition spaces in new-build.] |
| 31 | Lecture hall | 692 sq. metres [Flexible space also used as a children's library] |
| 32 | Public refreshments | 208 sq. metres [Café run by third party operator] |
| 33 | Administration and staff areas | 520 sq. metres [Mezzanine floor] |
| 34 | Closed access stacks | 1930s library stack refurbished = 1,100 square metres, and new state of the art repository built to meet CHYBÍ!!! |
| 35 | Circulations areas (corridors, stairs, lifts), toilets, technical rooms, etc. | |
| 36 | Further information | 4 floors |
| 37 | Number of reader seats (total) | 500 |
| divided into | ||
| 38 | Audiovisual | |
| 39 | Computers | 160 |
| 40 | Seminar room(s) | see 29 |
| 41 | Regular |
| b | total potential capacity of shelving | |
|---|---|---|
| 42 | Books and periodicals (total) | 35000 linear metres [includes archives] |
| including | ||
| 43 | Open access stacks | 10000 linear metres |
| 44 | Closed access stacks | 25000 linear metres |
| 45 | Compact shelving | 17000 linear metres [included in 44] |
| 46 | Audiovisual materials | 300 linear metres |
| 47 | Other | |
| 48 | Number of staff required to operate the new library | 38 |
| c | mechanical features | |
|---|---|---|
| 49 | Ventilation/Air Conditioning | |
| 50 | Heating | |
| 51 | Lighting | |
| 52 | Acoustics | |
| 53 | Lifts, elevators, escalators | Escalator, two passenger lifts and four staff lifts |
| 54 | Book transportation system | Trolleys |
| 55 | Theft detection | CCTV and book tags (3M system) |
| 56 | Building management system | |
| 57 | Type of IT infrastructure | Category 6A cabling plus Wi-Fi |
| 58 | Other |
| 59 | Planning, preliminary brief | |
| 60 | Architectural competition | Private Finance Initiative process; OJEU advert; EU competitive dialogue |
| 61 | Period of project | |
| 62 | Opening of the construction work | November 2010 |
| 63 | Conclusion of the construction | April 2013 |
| 64 | Furnishing and moving the collections | |
| 65 | Opening of the new building for public | 17 May 2013 |
| 66 | Site | Existing, no costs |
| 67 | Building | 55000000 euro [Approx. £42 M] |
| 68 | Furniture and equipment | Included in above |
| 69 | Fees | Included in above |
| 70 | Total | |
| 71 | Operating costs | |
| 72 | Funding (Type of commission and source of funding) | Department of Culture, Media and Sport £50 million PFI credits |
| Best Technical Innovation Project of the Year | ||
|---|---|---|
| Local Authority Building Control Building Excellence Awards 2013, NW Regional Award Winner -
Best Technical Innovation Project of the Year, LABC June 2013 |
||
| Best Technical Innovation Scheme of the Year | ||
| Local Authority Building Control Building Excellence Awards 2013, National Award Winner
Best Technical Innovation Scheme of the Year, LABC November 2013 |
||
| RIBA NW Region Conservation Award 2014 | ||
| Royal Institute of British Architects NW Region Conservation Award 2014
RIBA NW April 2014 |
||
| RIBA NW Regional Award 2014 | ||
| Royal Institute of British Architects NW Regional Award 2014
RIBA NW April 2014 |
||
| 2014 NW Regional Winner for Best Tourism and Leisure Project | ||
| Royal Institution of Chartered Surveyors 2014 NW Regional Winner for Best Tourism and Leisure Project
RICS NW May 2014 |
||
| 2014 NW Regional Winner for Project of the Year | ||
| Royal Institution of Chartered Surveyors 2014 NW Regional Winner for Project of the Year
RICS NW May 2014 |
||
| 2014 National Award Civic Building of the Year Award 2014 – Winner for Regeneration | ||
| SCALA (Society for Construction and Architecture in Local Authorities) 2014 National Award
Civic Building of the Year Award 2014 – Winner for Regeneration, SCALA November 2014 |
||
| Runner-up for Project of the Year APM November 2013 | ||
| Association for Project Management – National Award – Runner-up for Project of the Year APM November 2013 | ||
| Large Visitor Attraction of the Year | ||
| Liverpool City Region Tourism Awards 2014 – Large Visitor Attraction of the Year
Highly Commended May 2014 |
||
| No 1 Ranked Visitor Destination in Liverpool Area | ||
| Trip Advisor No 1 Ranked Visitor Destination in Liverpool Area 2013 and 2014 with a Certificate of Excellence and Five Star rating – first out of 136 venues | ||
| Top 10 UK Landmark | ||
| Trip Advisor – Top 10 UK Landmark, 2014
Trip Advisor Certificate of Excellence and Five Start Rating, 2015 |
||
| Landscape Institute Awards | ||
| Landscape Institute Awards - Highly Commended in the category of Design for a small scale public development
Landscape Institute 2014 |
||
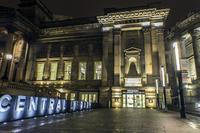
|
||
| doctype: | exterior | |
| caption: | Liverpool Central Library Entrance | |
| copyright owner: | Liverpool Central Library | |
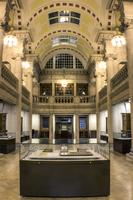
|
||
| doctype: | interior | |
| caption: | The Hornby Library at Liverpool Central Library | |
| copyright owner: | Liverpool Central Library | |
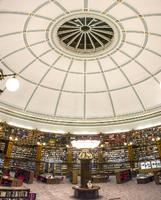
|
||
| doctype: | interior | |
| caption: | The Picton Reading Room at Liverpool Central Library | |
| copyright owner: | Liverpool Central Library | |
| comment: | One of the restored historic rooms. | |
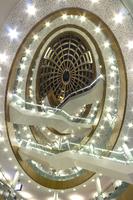
|
||
| doctype: | interior | |
| caption: | An interior view of the new-build section of Liverpool Central Library | |
| copyright owner: | Liverpool Central Library | |
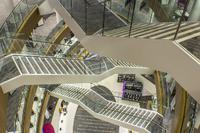
|
||
| doctype: | interior | |
| caption: | Looking down the new-build section | |
| copyright owner: | Liverpool Central Library | |
| doctype: |
plan
|
|
| caption: | Liverpool Central Library Floor Plan | |
| copyright owner: | Austin-Smith Lord Architects |