

| a | name and address | |
|---|---|---|
| 1 | Type of library | university [The Hochschulinformations- und Bibliotheksservice (HIBS) is the Libraryservice of the HAW Hamburg. There are five libraries belonging to the HIBS.] |
| 2 | Name of library / Name of mother institution | Fachbibliothek Design Medien Information / Hochschulinformations- und Bibliotheksservice (HIBS), Hamburg University of Applied Sciences |
| 3 | Address | Finkenau 35, 22081 Hamburg , Germany |
| 4 | Phone / Fax / Email |
004940428753665 - holger.wendt@haw-hamburg.de |
| 5 | Name of the director of the library | Holger Wendt |
| 6 | Contact person for enquiries |
Holger Wendt holger.wendt@haw-hamburg.de 004940428753665 |
| b | population served | |
|---|---|---|
| 7 | Current readership, number of registered readers | 14092 [This is the total number of users of the Hochschulinformations- und Bibliotheksservice (HIBS).] |
| 8 | Number of full time students | 2849 |
| 9 | Number of part time students | |
| 10 | Number of staff in institution | 124 |
| c | the old/original building(s) | |
|---|---|---|
| 11 | Total floor area | 300 sq. metres |
| 12 | Number of reader seats | 10 |
| 13 | Total capacity of shelving | 30000 volumes |
| 14 | …in open access storage | 30000 volumes |
| 15 | …in closed access stacks | |
| 16 | Number of library staff | 3 |
| 17 | Opening hours to the public | 35 |
| a | architect(s) | |
|---|---|---|
| 18 | Firm | Gerber Architekten |
| 19 | Project Architect | Brigitte Tamásy |
| 20 | Type of project |
| b | aims of the new building | |
|---|---|---|
| 21 | Short description of the main objectives and purposes of the project | New building at the Mediencampus Finkenau. Serving the faculty Design Medien Information. |
| c | special features | |
|---|---|---|
| 22 | Site | The library is located on the first floor of the new building at the Mediencampus Finkenau. |
| 23 | Architecture | Polygonal ground plan, bricks, narrow windows. |
| 24 | Total gross floor area | 938 sq. metres |
| divided into | ||
|---|---|---|
| 25 | Open access services | 849 sq. metres |
| special rooms for (26-29) | ||
| 26 | Audiovisual | |
| 27 | Computers | 84 sq. metres |
| 28 | Special collections | |
| 29 | Seminar room(s) | 37 sq. metres |
| special activities (30-32) | ||
| 30 | Exhibition space | |
| 31 | Lecture hall | |
| 32 | Public refreshments | 999 sq. metres |
| 33 | Administration and staff areas | 89 sq. metres |
| 34 | Closed access stacks | 35 sq. metres |
| 35 | Circulations areas (corridors, stairs, lifts), toilets, technical rooms, etc. | |
| 36 | Further information | One floor |
| 37 | Number of reader seats (total) | 127 |
| divided into | ||
| 38 | Audiovisual | |
| 39 | Computers | 22 |
| 40 | Seminar room(s) | 15 |
| 41 | Regular | 90 |
| b | total potential capacity of shelving | |
|---|---|---|
| 42 | Books and periodicals (total) | 50000 volumes |
| including | ||
| 43 | Open access stacks | 56000 volumes |
| 44 | Closed access stacks | 1000 volumes |
| 45 | Compact shelving | |
| 46 | Audiovisual materials | |
| 47 | Other | |
| 48 | Number of staff required to operate the new library | Das Gebäude wird nicht von der Bibliotek betrieben. |
| c | mechanical features | |
|---|---|---|
| 49 | Ventilation/Air Conditioning | |
| 50 | Heating | |
| 51 | Lighting | |
| 52 | Acoustics | |
| 53 | Lifts, elevators, escalators | |
| 54 | Book transportation system | |
| 55 | Theft detection | |
| 56 | Building management system | |
| 57 | Type of IT infrastructure | |
| 58 | Other |
| 59 | Planning, preliminary brief | |
| 60 | Architectural competition | September 2008 |
| 61 | Period of project | |
| 62 | Opening of the construction work | September 2013 |
| 63 | Conclusion of the construction | September 2013 - March 2015 |
| 64 | Furnishing and moving the collections | 2nd March 2015 |
| 65 | Opening of the new building for public | 16th March 2015 |
| 66 | Site | |
| 67 | Building | |
| 68 | Furniture and equipment | 290000 euro |
| 69 | Fees | |
| 70 | Total | |
| 71 | Operating costs | |
| 72 | Funding (Type of commission and source of funding) |
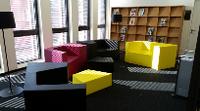
|
||
| doctype: | interior | |
| caption: | Chill Zone | |
| copyright owner: | Holger Wendt | |
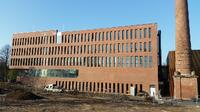
|
||
| doctype: | exterior | |
| caption: | Northern Facade | |
| copyright owner: | Holger Wendt | |
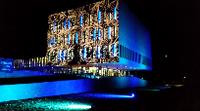
|
||
| doctype: | exterior | |
| caption: | Building at night | |
| copyright owner: | Holger Wendt | |
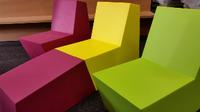
|
||
| doctype: | interior | |
| caption: | Seats | |
| copyright owner: | Holger Wendt | |
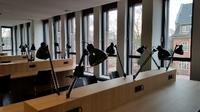
|
||
| doctype: | interior | |
| caption: | Workingspace | |
| copyright owner: | Holger Wendt | |
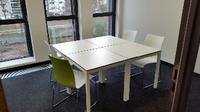
|
||
| doctype: | interior | |
| caption: | Group Work Room | |
| copyright owner: | Holger Wendt | |
| doctype: |
plan
|
|
| caption: | Plan of the Library | |
| copyright owner: | Gerber Architekten |