

| a | name and address | |
|---|---|---|
| 1 | Type of library | university |
| 2 | Name of library / Name of mother institution | Vilnius University Library, Scholarly Communication and Information Centre (SCIC) / Vilnius University |
| 3 | Address | Saulėtekis av. 5, Vilnius, Lithuania, LT-01122 |
| 4 | Phone / Fax / Email |
(8 5) 268 7100 (8 5) 268 7104 mb@mb.vu.lt |
| 5 | Name of the director of the library | Irena Krivienė |
| 6 | Contact person for enquiries |
Indrė Zalieskienė indre.zalieskiene@mb.vu.lt (8 5) 268 7133 (Ramunė Gedvilaitė, ramune.gedvilaite@mb.vu.lt) |
| b | population served | |
|---|---|---|
| 7 | Current readership, number of registered readers | 27779 [SCIC and Central Library, 2012] |
| 8 | Number of full time students | 21819 |
| 9 | Number of part time students | 520 |
| 10 | Number of staff in institution | 3761 |
| c | the old/original building(s) | |
|---|---|---|
| 11 | Total floor area | 24440 sq. metres |
| 12 | Number of reader seats | 934 [in 2012] |
| 13 | Total capacity of shelving | 3034000 volumes |
| 14 | …in open access storage | 208000 volumes |
| 15 | …in closed access stacks | 2826000 volumes |
| 16 | Number of library staff | 147 |
| 17 | Opening hours to the public | Reading rooms are open on working days from 9 am to 9 pm and on Saturdays. |
| a | architect(s) | |
|---|---|---|
| 18 | Firm | R. Palekas ARCH studija, http://www.palekas.lt/ |
| 19 | Project Architect | Rolandas Palekas |
| 20 | Type of project |
| b | aims of the new building | |
|---|---|---|
| 21 | Short description of the main objectives and purposes of the project | The main purpose of the library is to implement the following principles: functionality, openness, flexibility, rationality, aesthetics and to be a multifunctional library, which carries out communication, information, social and cultural functions. In order to implement this goal the library undertook the following tasks:
- To provide more holdings in open stacks - To provide space for learning, teaching and studying (seminars rooms, conference hall, individual and group work rooms, including spaces for rest) - To offer more technical opportunities to work with special IT programs and equipment (IT laboratory, 3D printers and scanners, multifunctional machines) - To provide modern services to readers (using RFID based books transportation system) - To serve Sunrise Valley science, studies and business communities - To provide 24/7 services. In order to fulfill these tasks, the library needs a modern infrastructure of information and communication, which would help to sustain the integrity of scientific research and studies, promote research cooperation and bridge the divide between business and institutions of studies and research. The SCIC is a modern and advanced centre of knowledge and information, providing information resources, services and programmes of high quality and wide-ranging variety, with inspiring and motivating physical and virtual environment for users. |
| c | special features | |
|---|---|---|
| 22 | Site | The library is a part of the integrated science and studies Saulėtekis Valley. The building is close to the faculties of VU, Technical University, shortly to be built research centres. |
| 23 | Architecture | The new library building consists of three blocks joined by a common basement. The constructions are of 3, 4 and 5 floors high not counting the basement which is interconnected with all the blocks of the center. 2 floors analogical to the basement’s area are underground: one technical floor and one book storage floor. The access to the library is fully adapted to disabled people.
The great blocks are assigned to the users and supplied with conference and exhibitions halls, reading rooms, cabins for individual work, rooms for group work and workshops. The first floor with central circulation space includes the anteroom, recreation zones and an open-air terrace as well. The minor block serves for administrative purposes. Next to the entrance to the library amphitheater-plaza is welcoming a visitor. A glazed entrance hall is a continuation of the plaza space. The same as the outside, it has concrete floor and terracotta facades. Reading rooms are located on several floors which are connected by an atrium, focusing the view to the forest. Two glazed facades face the wood and illuminate the trees at night. At the daytime, the trees are sunlit and become a visual part of the interior. The spaces are diverse and easily transformed. In the interior, white color dominates and exposes books as well as people. The facades are arranged so that all joints and gaps are horizontal and run paralelly around the building despite different angles of leaned surfaces. When moving around the building, scenery changes unpredictably: silhouettes cover one another in different shapes. |
| 24 | Total gross floor area | 1404360 sq. metres |
| divided into | ||
|---|---|---|
| 25 | Open access services | 5060 sq. metres |
| special rooms for (26-29) | ||
| 26 | Audiovisual | 58 sq. metres |
| 27 | Computers | 150 sq. metres |
| 28 | Special collections | |
| 29 | Seminar room(s) | 404 sq. metres [Group study rooms (5), seminar rooms (6), individual study rooms (37).] |
| special activities (30-32) | ||
| 30 | Exhibition space | 150 sq. metres [Including spaces designated for other purposes.] |
| 31 | Lecture hall | 459 sq. metres [Conference Hall (the possibility to divide to 3 different areas); Hall for Events (C block).] |
| 32 | Public refreshments | 155 sq. metres [Cafe] |
| 33 | Administration and staff areas | 700 sq. metres |
| 34 | Closed access stacks | 2652 sq. metres [Book storage] |
| 35 | Circulations areas (corridors, stairs, lifts), toilets, technical rooms, etc. | 4300 sq. metres [Including technical floor, plaza of the library, terrace.] |
| 36 | Further information | A block – 5 levels, B block – 4 levels (both blocks are designated to the public); C block (for administration) -3 levels. Underground - 2 floors. |
| 37 | Number of reader seats (total) | 1060 |
| divided into | ||
| 38 | Audiovisual | 8 [IT laboratory] |
| 39 | Computers | 165 [Including computers in seminars and individual rooms.] |
| 40 | Seminar room(s) | 468 [Seminar rooms – 103
Group study rooms – 25 Conference Hall – 250 Hall for Events – 90 seats] |
| 41 | Regular | 525 |
| b | total potential capacity of shelving | |
|---|---|---|
| 42 | Books and periodicals (total) | 2100000 volumes |
| including | ||
| 43 | Open access stacks | 300000 volumes |
| 44 | Closed access stacks | 1800000 volumes |
| 45 | Compact shelving | 12232 linear metres |
| 46 | Audiovisual materials | |
| 47 | Other | |
| 48 | Number of staff required to operate the new library | 60 |
| c | mechanical features | |
|---|---|---|
| 49 | Ventilation/Air Conditioning | VRV ”variable refrigerant volume“ system. Climate control system in the depository. |
| 50 | Heating | District heating + VRV “variable refrigerant volume“ system. |
| 51 | Lighting | LED Lighting. Energy-saving fluorescent lamps and halogen lighting. |
| 52 | Acoustics | Acoustic gypsum board in the reading rooms, individual work spaces, classrooms and Conference hall. |
| 53 | Lifts, elevators, escalators | 4 public lifts and 2 lifts for the staff use. |
| 54 | Book transportation system | Equipment (self-issue and self-return machines, books elevator, books sorter, 45 books containers, rails, transportation stations, switches) based on RFID technologies. |
| 55 | Theft detection | Integrated security management and access control systems. RFID tags for books in open stacks, video cameras. |
| 56 | Building management system | Heating, ventilation and air-conditioning, electric power control, fire alarm system, etc. |
| 57 | Type of IT infrastructure | Gigabit ethernet; multimode fibre SFP; STP Cat6; H3C/HP switches; 56 pcs. HP wireless AP with Access controller; 802.11 a/b/g/n. |
| 58 | Other | High-pressure water mist fire suppression system,
diesel generator. |
| 59 | Planning, preliminary brief | A technical project prepared in 2004-2006, has been corrected in 2009 |
| 60 | Architectural competition | 2004 |
| 61 | Period of project | 3 years |
| 62 | Opening of the construction work | 2010 |
| 63 | Conclusion of the construction | 2012 |
| 64 | Furnishing and moving the collections | end of 2012 |
| 65 | Opening of the new building for public | 02/06/2013 |
| 66 | Site | |
| 67 | Building | 24000000 euro [82 000 000 (Lt)] |
| 68 | Furniture and equipment | 5200000 euro [18 000 000 (Lt)] |
| 69 | Fees | included to 68 and 69 |
| 70 | Total | 29200000 euro [100 000 000 (Lt)] |
| 71 | Operating costs | Accurate data will be gathered in the end of the first year of work. |
| 72 | Funding (Type of commission and source of funding) | Public |
| Delfi.lt – „IT+“: MKIC – inovatyviausia Lietuvos biblioteka (2013.08.05) | ||
|---|---|---|
| Bibliotekų revoliucija http://apzvalga.eu/biblioteku-revoliucija.html | ||
| archdaily.com – Vilnius University Library, Science Communication and Information Center / Paleko Arch Studija | ||
| lzinios.lt – Bibliotekoje – naktinėjantys skaitytojai (Foto) (2013.03.02) | ||
| e-architect.co.uk – Vilnius University Library: Lithuanian Architecture (2013.02.25) | ||
| issuu.com – Vilnius 1900-2012. A Guide to the City’s Architecture | ||
| bernardinai.lt – Ernestas Parulskis. Apie naująją biblioteką (2013.02.11) | ||
| Vakaro žinios – Didžiausia biblioteka Lietuvoje jau pasiruošusi priimti pirmuosius skaitytojus (2013.02.09) | ||
| Panevėžio rytas – Didžiausia biblioteka nebijos nei tamsos, nei liepsnos (2013.02.07) | ||
| bernardinai.lt – Moderniausia Lietuvoje biblioteka dirbs „24/7“ (2013.02.07) | ||
| Lietuve.lt – Moderni VU biblioteka – pažangios šalies ženklas (2013.02.07) | ||
| Lietuvos aidas – Naujajame VU bibliotekos pastate bus laukiami ir tėveliai su vaikais (2013.02.06) | ||
| Bernardinai.lt – Vilniuje atidarytas visą parą veiksiantis VU bibliotekos Mokslinės komunikacijos ir informacijos centras (2013.02.06) | ||
| naujienos.vu.lt – Mokslinės komunikacijos ir informacijos centro atidarymas: svajonė tapo realybe (2013.02.06) | ||
| lrytas.lt – Nauja biblioteka gali įvilioti į pušyną ir nepaleisti visą parą (2013.02.06) | ||
| Vilniaus diena – Dovana šiandien – ateities biblioteka (2013.02.01) | ||
| Vakaro žinios – Senoji Alma Mater – nauju rūbu (2013.01.30) | ||
| Vilnius University Library. 2012. Vilnius University Library: National Open Access Scholarly Communication and Information Centre. Vilnius: Kriventa | ||
| lrytas.lt – Biblioteka: įkvėpimo ir bendravimo namai (2012.12.24) | ||
| lzinios.lt – Šviesi biblioteka gamtos prieglobstyje (2012.12.18) | ||
| Veidas – Rolandas Palekas: „Galima turėti moderniausių pastatų, bet miestas bus negyvas" (2012.11.26) | ||
| vilnius.lt – 5 architektų darbai keliauja į „Mies van der Rohe“ apdovanojimų konkursą (2012.11.14) | ||
| lrytas.lt – Geriausia architektūra Lietuvoje – šiuolaikiška ir provokuojanti (2012.11.08) | ||
| BNS.lt – Veržlūs kūrybiniai ieškojimai minint VU bibliotekos 442 m. sukaktį (2012.10.16) | ||
| Exterus.lt – „Vokiečiai NBK Ceramic VU biblioteką paskelbė metų objektu“ | ||
| Veidas – Kurie universitetai naujus mokslo metus pasitinka labiausiai atsinaujinę (2012.08.27) | ||
| Delfi.lt – D.Jacobs: bibliotekos niekada nebuvo tokios gyvos, kokios yra šiandien (2012.06.16) | ||
| esparama.lt – Nacionalinis atviros prieigos mokslinės komunikacijos ir informacijos centras – vieta, kur idėjos virsta realybe (2012.05.21) | ||
| Lrytas.lt – Knygos moderniausioje šalies bibliotekoje pas lankytojus atkeliaus pačios (2012.05.11) | ||
| Exterus.lt – Vieta, kur idėjos virsta realybe – naujoji Vilniaus universiteto biblioteka (MKIC) (2012.05). | ||
| doctype: |
plan
|
|
| caption: | First floor of SCIC (Paleko Arch Studija) | |
| copyright owner: | R. Palekas | |
| doctype: |
plan
|
|
| caption: | Second floor, SCIC (Paleko Arch Studija) | |
| copyright owner: | R. Palekas | |
| doctype: |
plan
|
|
| caption: | Third floor, SCIC (Paleko Arch Studija) | |
| copyright owner: | R. Palekas | |
| doctype: |
plan
|
|
| caption: | Fourth floor (Paleko Arch Studija) | |
| copyright owner: | R. Palekas | |
| doctype: |
plan
|
|
| caption: | Fifth floor, SCIC (Paleko Arch Studija) | |
| copyright owner: | R. Palekas | |
| doctype: |
plan
|
|
| caption: | First floor underground (Paleko Arch Studija) | |
| copyright owner: | R. Palekas | |
| doctype: |
plan
|
|
| caption: | Second floor undeground, SCIC (Paleko Arch Studija) | |
| copyright owner: | R. Palekas | |
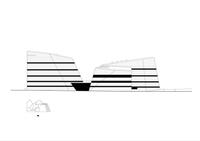
|
||
| doctype: | plan | |
| caption: | South elevation, SCIC (Paleko Arch Studija) | |
| copyright owner: | R. Palekas | |
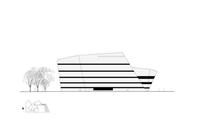
|
||
| doctype: | plan | |
| caption: | West elevation, SCIC (Paleko Arch Studija) | |
| copyright owner: | R. Palekas | |
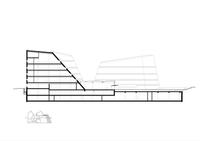
|
||
| doctype: | plan | |
| caption: | Section, SCIC (Paleko Arch Studija) | |
| copyright owner: | R. Palekas | |
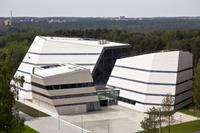
|
||
| doctype: | exterior | |
| caption: | Vilnius University Library, Scholarly Communication and Information Centre (Photo: Paleko Arch Studija) | |
| copyright owner: | R. Palekas | |
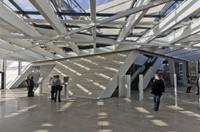
|
||
| doctype: | interior | |
| caption: | Hall inside the library (Photo: Paleko Arch Studija) | |
| copyright owner: | R. Palekas | |
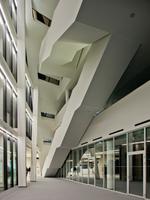
|
||
| doctype: | interior | |
| caption: | Anteroom (Photo: Paleko Arch Studija) | |
| copyright owner: | R. Palekas | |
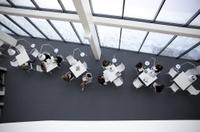
|
||
| doctype: | interior | |
| caption: | View from third level to the first floor (Photo: Mantas Pelakauskas) | |
| copyright owner: | VU library | |
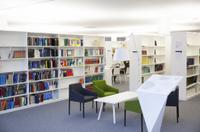
|
||
| doctype: | interior | |
| caption: | Reading room (Photo: Mantas Pelakauskas) | |
| copyright owner: | VU library | |
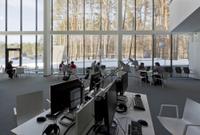
|
||
| doctype: | interior | |
| caption: | Reading room (Photo: Paleko Arch Studija) | |
| copyright owner: | VU library | |
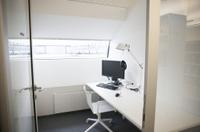
|
||
| doctype: | interior | |
| caption: | Room for Individual Work (Photo: Mantas Pelakauskas) | |
| copyright owner: | VU library | |
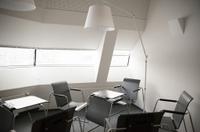
|
||
| doctype: | interior | |
| caption: | Room for Group Work (Photo: Mantas Pelakauskas) | |
| copyright owner: | VU library | |
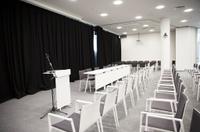
|
||
| doctype: | interior | |
| caption: | Conference Hall (Photo: Mantas Pelakauskas) | |
| copyright owner: | VU library | |
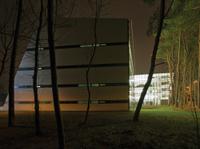
|
||
| doctype: | exterior | |
| caption: | Night view (Photo: Paleko Arch Studija) | |
| copyright owner: | R. Palekas |