

| a | name and address | |
|---|---|---|
| 1 | Type of library | university |
| 2 | Name of library / Name of mother institution | Augustine House Library and Student Services Centre / Canterbury Christ Church University |
| 3 | Address | North Holmes Road, Canterbury, KENT, CT1 1QU, United Kingdom |
| 4 | Phone / Fax / Email |
44(0)1227 782869 library.enquiries@canterbury.ac.uk |
| 5 | Name of the director of the library | Mr Pete Ryan |
| 6 | Contact person for enquiries |
Mr Robert Brown robert.brown@canterbury.ac.uk 44(0)1227 782869 |
| b | population served | |
|---|---|---|
| 7 | Current readership, number of registered readers | |
| 8 | Number of full time students | 11600 |
| 9 | Number of part time students | 6421 |
| 10 | Number of staff in institution | 2680 [1297 - Academic
1383 - Professional Services] |
| c | the old/original building(s) | |
|---|---|---|
| 11 | Total floor area | 2500 sq. metres |
| 12 | Number of reader seats | 447 |
| 13 | Total capacity of shelving | 4500 linear metres |
| 14 | …in open access storage | 3250 linear metres |
| 15 | …in closed access stacks | 1250 linear metres |
| 16 | Number of library staff | 27 |
| 17 | Opening hours to the public | 79.5 hours per week, 355 days per year |
| a | architect(s) | |
|---|---|---|
| 18 | Firm | ADP, http://www.adp-architecture.com |
| 19 | Project Architect | Roger Fitzgerald; Liz Jarrett |
| 20 | Type of project |
| b | aims of the new building | |
|---|---|---|
| 21 | Short description of the main objectives and purposes of the project | University Libraries continue to operate in a hybrid environment of traditional and digital resources. Electronic services are developing which are accessible throughout the campus network, complimented by services pertinent to student needs at each campus. The provision of a rich and varied programme of information skills, delivered by librarians in innovative and flexibly designed learning spaces, supports the development of independent learners through a greater understanding of the full range of traditional and electronic resources available. Equally they provide an important function as locations where essential learning services and support for students are brought together. The University Library centred at the heart of this new development will continue to develop this theme and will need to provide a wide range of learning spaces, which are conducive to study and which cater for multiple learning styles, for individual and group learning, and for silent and noisy study. Learning spaces that focus on resource based learning with easy access to physical and electronic stock, coupled with expert advice and guidance, will be essential to ensure that all resources are effectively used.
The New University Library will be multi-functional, flexible and open plan, delivering the full range of library services. It will concentrate on the putting the student at the centre of service delivery, “student focused”, rather than on storage and resource management. On each floor there will be physical resources, on open shelves and compact shelving, and a wide range of facilities for studying, browsing and borrowing, as well as for relaxing and socialising. |
| c | special features | |
|---|---|---|
| 22 | Site | The development has played a critical part in shaping the future of CCCU. and has changed the way the university is perceived by internal and external stakeholders. |
| 23 | Architecture | The dynamic character of the building has been expressed by the angular assortment of bridges and galleries that intersect the atrium, linking the building’s two sides of flexible accommodation. From within the building, stunning new views towards the city walls and the Cathedral can be glimpsed, making visual as well as symbolic connections to Canterbury.
The building has achieved a BREEAM rating of ‘Very Good’, and was used as the pilot scheme for the BREEAM Higher Education assessment category. The building takes advantage of the natural stable temperature in the earth, using the 258 structural piles as geothermal energy sources, providing over 20% of the building’s energy. Carbon emissions have been reduced by 23%. |
| 24 | Total gross floor area | 13000 sq. metres |
| divided into | ||
|---|---|---|
| 25 | Open access services | 7000 sq. metres [All library service areas accesible to library users.] |
| special rooms for (26-29) | ||
| 26 | Audiovisual | |
| 27 | Computers | |
| 28 | Special collections | |
| 29 | Seminar room(s) | 335 sq. metres [2 multi-purpose seminar rooms
1 IT training room 7 Bookable Group Study Rooms 3 Small meeting rooms (1-3 people)] |
| special activities (30-32) | ||
| 30 | Exhibition space | 170 sq. metres |
| 31 | Lecture hall | 680 sq. metres |
| 32 | Public refreshments | 225 sq. metres |
| 33 | Administration and staff areas | 1725 sq. metres |
| 34 | Closed access stacks | |
| 35 | Circulations areas (corridors, stairs, lifts), toilets, technical rooms, etc. | |
| 36 | Further information | Building on 4 levels, with stair and lift access to all floors. |
| 37 | Number of reader seats (total) | 600 |
| divided into | ||
| 38 | Audiovisual | |
| 39 | Computers | 260 [In addtion there are 220 "i-borrow" netbooks for use within the building] |
| 40 | Seminar room(s) | 100 |
| 41 | Regular | 240 [Wide mix of formal, semi-formal and social seating spaces throughout the building.] |
| b | total potential capacity of shelving | |
|---|---|---|
| 42 | Books and periodicals (total) | 8925 linear metres |
| including | ||
| 43 | Open access stacks | 8650 linear metres |
| 44 | Closed access stacks | 275 linear metres |
| 45 | Compact shelving | 5575 linear metres [5300 open access in 43
275 closed access in 44] |
| 46 | Audiovisual materials | |
| 47 | Other | 15 linear metres [Current newspapers] |
| 48 | Number of staff required to operate the new library | 35 |
| c | mechanical features | |
|---|---|---|
| 49 | Ventilation/Air Conditioning | |
| 50 | Heating | |
| 51 | Lighting | |
| 52 | Acoustics | |
| 53 | Lifts, elevators, escalators | |
| 54 | Book transportation system | |
| 55 | Theft detection | |
| 56 | Building management system | |
| 57 | Type of IT infrastructure | |
| 58 | Other |
| 59 | Planning, preliminary brief | April - July 2006 |
| 60 | Architectural competition | January - March 2006 |
| 61 | Period of project | |
| 62 | Opening of the construction work | February 2008 |
| 63 | Conclusion of the construction | June 2009 |
| 64 | Furnishing and moving the collections | June - September 2009 |
| 65 | Opening of the new building for public | 21 September 2009 |
| 66 | Site | 1 400 000 British Pounds |
| 67 | Building | 21 000 000 British Pounds |
| 68 | Furniture and equipment | 300 000 British Pounds |
| 69 | Fees | 3 000 000 British Pounds |
| 70 | Total | 25 700 000 British Pounds |
| 71 | Operating costs | |
| 72 | Funding (Type of commission and source of funding) | University funded project |
| Local Authority Building Control Award | ||
|---|---|---|
| Augustine House won the Best Educational Project category at the LABC (Local Authority Building Control) Awards for the South East region. | ||
| SCONUL Library Design Award 2013 | ||
| Library Design awards show libraries at the heart of academic life
Augustine House Library and Student Services Centre at Canterbury Christ Church University is the joint winner of the 2013 prestigious SCONUL Library Design Awards. The awards have been made every three years since 1973 and recognise the best in the design of higher education libraries. Images of the winning libraries are available here. Liz Waller, chair of the judging panel, said “Augustine House Library and Student Services Centre at Canterbury Christ Church combines modern design with sensitivity to its historic location by the city walls. It provides flexible and inspiring learning environments which put the student first. Citation for Augustine House Learning and Student Services Centre, Canterbury Christ Church University This award is made for a new, modern building that remains sensitive to its historic location by the city walls. Augustine House brings together the physical resources of the Library with flexible and inspiring learning environments and a single point of enquiry for student-facing services, putting into practice the university’s ‘student-first’ ethos. The extensive use of glass gives exciting views to the rest of the building and the city beyond from the internal bridges on each floor across the light-filled atrium. Accessibility and inclusion were integral to the design of this sustainable building; a flagship venue for the University and local community. Engagement of staff in service development alongside the thoughtful planning of the space has delivered substantial increases in student satisfaction and Library use. |
||
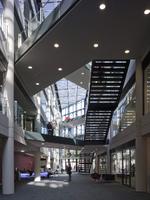
|
||
| doctype: | interior | |
| caption: | Ground Floor Atrium | |
| copyright owner: | Peter Cook | |
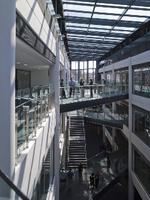
|
||
| doctype: | interior | |
| caption: | Third Floor Atrium | |
| copyright owner: | Peter Cook | |
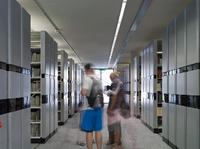
|
||
| doctype: | interior | |
| caption: | Compact Shelving Units | |
| copyright owner: | Peter Cook | |
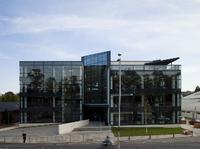
|
||
| doctype: | exterior | |
| caption: | Exterior Front Daytime | |
| copyright owner: | Peter Cook | |
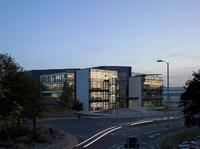
|
||
| doctype: | exterior | |
| caption: | Exterior Front Nighttime | |
| copyright owner: | Peter Cook | |
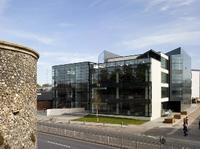
|
||
| doctype: | exterior | |
| caption: | Exterior Front Angle Daytime | |
| copyright owner: | Peter Cook | |
| doctype: |
plan
|
|
| caption: | Ground Floor Plan | |
| copyright owner: | Canterbury Christ Church University | |
| doctype: |
plan
|
|
| caption: | First Floor Plan | |
| copyright owner: | Canterbury Christ Church University | |
| doctype: |
plan
|
|
| caption: | Second Floor Plan | |
| copyright owner: | Canterbury Christ Church University | |
| doctype: |
plan
|
|
| caption: | Third Floor Plan | |
| copyright owner: | Canterbury Christ Church University |