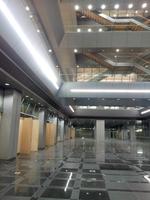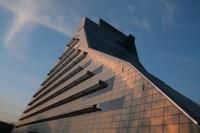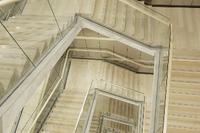

| a | name and address | |
|---|---|---|
| 1 | Type of library | national |
| 2 | Name of library / Name of mother institution | National Library of Latvia / Ministry of Culture of the Republic of Latvia |
| 3 | Address | 3 Mukusalas St., Riga, Latvia LV-1048 |
| 4 | Phone / Fax / Email |
+371 67365250 lnb@lnb.lv |
| 5 | Name of the director of the library | Andris Vilks |
| 6 | Contact person for enquiries |
Nita Apsite |
| b | population served | |
|---|---|---|
| 7 | Current readership, number of registered readers | 100200 |
| 8 | Number of full time students | |
| 9 | Number of part time students | |
| 10 | Number of staff in institution |
| c | the old/original building(s) | |
|---|---|---|
| 11 | Total floor area | 16749 sq. metres |
| 12 | Number of reader seats | 260 |
| 13 | Total capacity of shelving | 2822330 volumes [2.8 million vol. books/periodicals, 1.3 million other (2012). Located in 6 buildings, exhausted shelving space in several departments.] |
| 14 | …in open access storage | 1145 linear metres |
| 15 | …in closed access stacks | |
| 16 | Number of library staff | 254 |
| 17 | Opening hours to the public | 39 hours/week; 250 days/year |
| a | architect(s) | |
|---|---|---|
| 18 | Firm | Gunnar Birkerts Architects; Modra Gelza Birojs; Gelzis-Smits-Arhetips; Hill Interanational. |
| 19 | Project Architect | Gunnar Birkerts |
| 20 | Type of project |
| b | aims of the new building | |
|---|---|---|
| 21 | Short description of the main objectives and purposes of the project | Six buildings under one roof, more space for readers, individual and group study rooms, dining and other amenities, barrier-free environment for disabled, increased shelving space, incl. open stacks, environment more suitable for material preservation, new ICT and audiovisual equipment, conference, seminar, exhibition facilities. |
| c | special features | |
|---|---|---|
| 22 | Site | Situated on a river bank, facing the historical city centre. |
| 23 | Architecture | The building references several Latvian folklore and literary archetypes – the mythical palace that embodies knowledge and freedom, the glass mountain that symbolizes the hardships one has to overcome to reach his goal, and the shape of the traditional barn architecture. Separate technical building. |
| 24 | Total gross floor area | 40704 sq. metres |
| divided into | ||
|---|---|---|
| 25 | Open access services | 10271 sq. metres |
| special rooms for (26-29) | ||
| 26 | Audiovisual | 554 sq. metres |
| 27 | Computers | |
| 28 | Special collections | |
| 29 | Seminar room(s) | 300 sq. metres |
| special activities (30-32) | ||
| 30 | Exhibition space | 1098 sq. metres [Incl. Book museum 265 sq.m.] |
| 31 | Lecture hall | 1519 sq. metres [Conference and concert hall ("Ziedonis hall") - 731 sq.m.; convertible conference/seminar rooms - 788 sq.m.] |
| 32 | Public refreshments | 1148 sq. metres [Caffes and dining - 989 sq.m.; retail services - 159 sq.m.] |
| 33 | Administration and staff areas | 7832 sq. metres |
| 34 | Closed access stacks | 5004 sq. metres |
| 35 | Circulations areas (corridors, stairs, lifts), toilets, technical rooms, etc. | 3168 sq. metres |
| 36 | Further information | 14 levels; 11 public levels; reading rooms in 8 levels. |
| 37 | Number of reader seats (total) | 1000 |
| divided into | ||
| 38 | Audiovisual | 54 |
| 39 | Computers | 330 [Stationary computers.] |
| 40 | Seminar room(s) | 110 [6 rooms (6-16 pers.).] |
| 41 | Regular | 300 [Seats in silent areas.] |
| b | total potential capacity of shelving | |
|---|---|---|
| 42 | Books and periodicals (total) | 65000000 volumes |
| including | ||
| 43 | Open access stacks | 350000 volumes |
| 44 | Closed access stacks | 64650000 volumes [Incl. compact shelving.] |
| 45 | Compact shelving | |
| 46 | Audiovisual materials | 170000 volumes |
| 47 | Other | Maps and globes 20000 items; sheet music 300000 folders; small prints 1 million items; manuscripts 50000 items. |
| 48 | Number of staff required to operate the new library | 351 |
| c | mechanical features | |
|---|---|---|
| 49 | Ventilation/Air Conditioning | According to standard requirements. |
| 50 | Heating | According to standard requirements. |
| 51 | Lighting | According to standard requirements. |
| 52 | Acoustics | The Conference and concert hall is equipped with a transformable acoustic system suitable for conferences, live music, and film viewing. |
| 53 | Lifts, elevators, escalators | Lifts, escalators. |
| 54 | Book transportation system | Vertical by lifts. |
| 55 | Theft detection | RFID system. |
| 56 | Building management system | |
| 57 | Type of IT infrastructure | 10 Gb Internet; 1 Gb cat. 6 LAN and WiFi |
| 58 | Other |
| 59 | Planning, preliminary brief | 1998 - 2003 |
| 60 | Architectural competition | 1998 |
| 61 | Period of project | |
| 62 | Opening of the construction work | June 2008 |
| 63 | Conclusion of the construction | December 2013 |
| 64 | Furnishing and moving the collections | January 1014 - August 2014 |
| 65 | Opening of the new building for public | August 29, 2014 |
| 66 | Site | 8822000 euro [Incl. compensations to owners and occupiers.] |
| 67 | Building | 197780000 euro |
| 68 | Furniture and equipment | 17216000 euro |
| 69 | Fees | |
| 70 | Total | 267500000 euro |
| 71 | Operating costs | |
| 72 | Funding (Type of commission and source of funding) | State |
| Nomination for the AIA Gold Medal 2013 | ||
|---|---|---|
| A documentary | ||
| The Chronicles of the Last Temple. Dir. Davis Simanis. Ego Media, 2013. Film, 70 min. | ||
| doctype: |
plan
|
|
| caption: | Basement Floor | |
| copyright owner: | National Library of Latvia | |
| doctype: |
plan
|
|
| caption: | Ground Floor | |
| copyright owner: | National Library of Latvia | |
| doctype: |
plan
|
|
| caption: | 5th Floor | |
| copyright owner: | National Library of Latvia | |
| doctype: |
plan
|
|
| caption: | 11th Floor | |
| copyright owner: | National Library of Latvia | |

|
||
| doctype: | interior | |
| caption: | Entrance Hall | |
| copyright owner: | Jānis Dripe | |

|
||
| doctype: | exterior | |
| caption: | Principal Facade | |
| copyright owner: | Nacionālā Būvkompāniju apvienība | |

|
||
| doctype: | exterior | |
| caption: | Back Facade | |
| copyright owner: | Jānis Dripe | |
| doctype: |
plan
|
|
| caption: | Mezzanine | |
| copyright owner: | National Library of Latvia | |

|
||
| doctype: | interior | |
| caption: | A Staircase | |
| copyright owner: | Nacionālā Būvkompāniju apvienība |