

| a | name and address | |
|---|---|---|
| 1 | Type of library | university [Bibliothèque universitaire] |
| 2 | Name of library / Name of mother institution | Université de Nice Sophia Antipolis / Bibliothèque de Saint-Jean d'Angély |
| 3 | Address | 24 avenue des Diables Bleus 06300 Nice (France) |
| 4 | Phone / Fax / Email |
+ 33 (0)4 89 88 14 23 et + 33 (0)4 89 88 14 12 |
| 5 | Name of the director of the library | M. Louis KLEE |
| 6 | Contact person for enquiries |
Mme Dounia THEROND |
| b | population served | |
|---|---|---|
| 7 | Current readership, number of registered readers | 28000 [Potentiellement tous les étudiants inscrits à l'université] |
| 8 | Number of full time students | 3440 [Nombre d'étudiants sur le campus de Saint-Jean d'Angély] |
| 9 | Number of part time students | 18000 [Potentiellement tous les étudiants de l'université] |
| 10 | Number of staff in institution |
| c | the old/original building(s) | |
|---|---|---|
| 11 | Total floor area | 575 sq. metres |
| 12 | Number of reader seats | 166 |
| 13 | Total capacity of shelving | 378 linear metres |
| 14 | …in open access storage | 348 linear metres |
| 15 | …in closed access stacks | 30 linear metres |
| 16 | Number of library staff | 7 |
| 17 | Opening hours to the public | 64 heures par semaine, 256 jours par an |
| a | architect(s) | |
|---|---|---|
| 18 | Firm | DOTTELONDE et ASSOCIES (PARIS) et ATELIER D’ARCHITECTURE Jean-Marc FESTINO |
| 19 | Project Architect | Phine WEEKE DOTTELONDE et Jean-Marc FESTINO |
| 20 | Type of project | (Nouveau bâtiment couplé avec la rénovation d’une ancienne caserne destinée à accueillir une Maison des Sciences de l’Homme (MSH).) |
| b | aims of the new building | |
|---|---|---|
| 21 | Short description of the main objectives and purposes of the project | Extension des horaires d'ouverture à 80 heures à destination de toutes les composantes de l'Université, accueil de la bibliothèque, du laboratoire du CEPAM (Culture et Environnement, Préhistoire, Antiquité, Moyen Age),restructuration du campus et ouverture d’une MSH. |
| c | special features | |
|---|---|---|
| 22 | Site | Bibliothèque sur un campus ouvert sur la ville, station de tramway en face de l'entrée. Proximité des commerces et d'une cité universitaire. Quartier en rénovation et réhabilitation. |
| 23 | Architecture | Bâtiment rectangulaire (polygone irrégulier), orienté sud/nord, en verre avec une peau terra cotta (couleur de Nice) pour favoriser le rafraîchissement. Air conditionné. Eclairage zénithal orienté vers le nord pour lumière douce avec mur réflecteur de lumière et anti-bruit sur ensemble façade Nord. Intérieur structuré par escalier en bois, avec palier à l'entresol, puis un seul jet. Séparation nette espaces publics/ espaces professionnels. |
| 24 | Total gross floor area | 2898 sq. metres |
| divided into | ||
|---|---|---|
| 25 | Open access services | 1450 sq. metres [incluant les salles de travail en groupe] |
| special rooms for (26-29) | ||
| 26 | Audiovisual | |
| 27 | Computers | 26 sq. metres |
| 28 | Special collections | 540 sq. metres [CEPAM, URMIS, LAPCOS, IDERIC] |
| 29 | Seminar room(s) | 36 sq. metres |
| special activities (30-32) | ||
| 30 | Exhibition space | 33 sq. metres [En mezzanine] |
| 31 | Lecture hall | |
| 32 | Public refreshments | Distributeurs libre-service dans le hall de la BU et cafétéria CROUS sur le campus ouverte samedi/ dimanche |
| 33 | Administration and staff areas | 320 sq. metres |
| 34 | Closed access stacks | 80 sq. metres |
| 35 | Circulations areas (corridors, stairs, lifts), toilets, technical rooms, etc. | 840 sq. metres |
| 36 | Further information | Trois niveaux |
| 37 | Number of reader seats (total) | 440 |
| divided into | ||
| 38 | Audiovisual | |
| 39 | Computers | 101 [66 places informatiques individuelles et 35 postes profil public] |
| 40 | Seminar room(s) | 20 |
| 41 | Regular | 374 |
| b | total potential capacity of shelving | |
|---|---|---|
| 42 | Books and periodicals (total) | 2274 linear metres [1342 ml BU + CEPAM 932 ml] |
| including | ||
| 43 | Open access stacks | 1711 linear metres |
| 44 | Closed access stacks | 563 linear metres [282 ml BU + CEPAM 281 ml] |
| 45 | Compact shelving | 563 linear metres |
| 46 | Audiovisual materials | |
| 47 | Other | 4500 volumes [4500 cartes en rouleaux du CEPAM] |
| 48 | Number of staff required to operate the new library | 14 |
| c | mechanical features | |
|---|---|---|
| 49 | Ventilation/Air Conditioning | Ventilation simple flux (bureaux) et double flux (grand volume) |
| 50 | Heating | Chauffage urbain (sous-station au rez-de-chaussée de la BU) |
| 51 | Lighting | |
| 52 | Acoustics | |
| 53 | Lifts, elevators, escalators | 1 seul ascenseur pour handicapés et personnel |
| 54 | Book transportation system | Non |
| 55 | Theft detection | 2 portiques antivol 3M |
| 56 | Building management system | |
| 57 | Type of IT infrastructure | |
| 58 | Other |
| 59 | Planning, preliminary brief | Mise au point du programme en 1988, modifié en 2004 |
| 60 | Architectural competition | Septembre 2004 - 4 février 2005 |
| 61 | Period of project | 2005 - mi 2007 |
| 62 | Opening of the construction work | Juillet 2007 |
| 63 | Conclusion of the construction | 3 ans |
| 64 | Furnishing and moving the collections | 2010 |
| 65 | Opening of the new building for public | Janvier 2011 |
| 66 | Site | Mis à disposition par la ville de Nice |
| 67 | Building | 7000000 euro [7 M€] |
| 68 | Furniture and equipment | 350000 euro [0,35 M€] |
| 69 | Fees | Inclus dans le coût du bâtiment |
| 70 | Total | 7350000 euro [7,35 M€] |
| 71 | Operating costs | |
| 72 | Funding (Type of commission and source of funding) |
| Label "NoctamBU" attribué en mars 2012 par le ministère de l'Enseignement supérieur et de la recherche | ||
|---|---|---|
| doctype: |
interior
|
|
| caption: | Grand escalier intérieur | |
| copyright owner: | Architectes DOTTELONDE et Associés | |
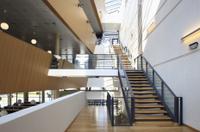
|
||
| doctype: | interior | |
| caption: | L'atrium | |
| copyright owner: | DEMAILLY | |
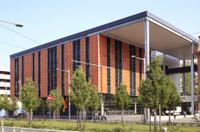
|
||
| doctype: | exterior | |
| caption: | Façade principale de la bibliothèque | |
| copyright owner: | DEMAILLY | |
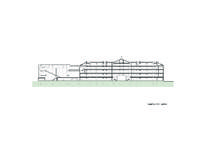
|
||
| doctype: | plan | |
| caption: | Coupe longitudinale | |
| copyright owner: | Architectes DOTTELONDE et Associés | |
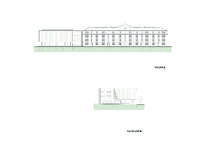
|
||
| doctype: | plan | |
| caption: | Façades | |
| copyright owner: | Architectes DOTTELONDE et Associés | |
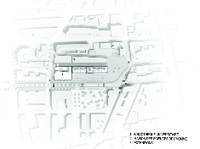
|
||
| doctype: | plan | |
| caption: | Plan de masse | |
| copyright owner: | Architectes DOTTELONDE et Associés | |

|
||
| doctype: | plan | |
| caption: | Niveaux R + 1 et R + 2 | |
| copyright owner: | Architectes DOTTELONDE et Associés | |
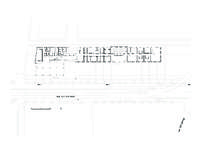
|
||
| doctype: | plan | |
| caption: | Rez-de-chaussée | |
| copyright owner: | Architectes DOTTELONDE et Associés | |
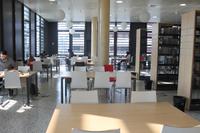
|
||
| doctype: | interior | |
| caption: | Vue intérieure | |
| copyright owner: | Université de Nice Sophia Antipolis | |
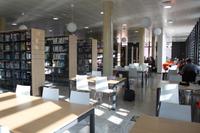
|
||
| doctype: | interior | |
| caption: | Vue intérieure | |
| copyright owner: | Université de Nice Sophia Antipolis | |
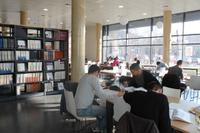
|
||
| doctype: | interior | |
| caption: | Vue intérieure | |
| copyright owner: | Université de Nice Sophia Antipolis | |
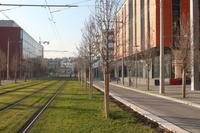
|
||
| doctype: | exterior | |
| caption: | Vue extérieure avec le tram | |
| copyright owner: | Université de Nice Sophia Antipolis | |
| doctype: | exterior | |
| caption: | Vue extérieure avec le tram | |
| copyright owner: | Université de Nice Sophia Antipolis |