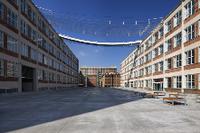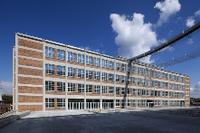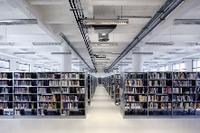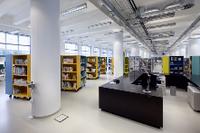

| a | name and address | |
|---|---|---|
| 1 | Type of library | regional [Regional AND public] |
| 2 | Name of library / Name of mother institution | František Bartoš Regional Library in Zlín / Zlín Region |
| 3 | Address | Vavrečkova 7040, 76001 Zlín |
| 4 | Phone / Fax / Email |
+420 573 032 500 info@kfbz.cz |
| 5 | Name of the director of the library | Zdeňka Friedlová |
| 6 | Contact person for enquiries |
Jan Kaňka kanka@kfbz.cz +420 573 032 502 |
| b | population served | |
|---|---|---|
| 7 | Current readership, number of registered readers | 13923 |
| 8 | Number of full time students | |
| 9 | Number of part time students | |
| 10 | Number of staff in institution | 63 |
| c | the old/original building(s) | |
|---|---|---|
| 11 | Total floor area | 2185 sq. metres |
| 12 | Number of reader seats | 78 |
| 13 | Total capacity of shelving | 295200 volumes |
| 14 | …in open access storage | 152950 volumes |
| 15 | …in closed access stacks | 142250 volumes |
| 16 | Number of library staff | 46 |
| 17 | Opening hours to the public | 43 hours / week, ca 300 days / year |
| a | architect(s) | |
|---|---|---|
| 18 | Firm | A.D.N.S. PRODUCTION s.r.o. / City Work s.r.o. |
| 19 | Project Architect | Juraj Sonlajtner, Jakub Obůrka (conversion); Jiří Voženílek (original project, 1947) |
| 20 | Type of project | (conversion of old industrial building - former factory; space for closed stacks - new part of building) |
| b | aims of the new building | |
|---|---|---|
| 21 | Short description of the main objectives and purposes of the project | more space; more holdings in open stacks; more readers´ places including group study, individual study rooms and places with computers; extension of the opening hours to the public; self-service possibility; concentration of the whole library stock under one roof – no detached stores; better facilities for public (library café, sanitary facilities atc.) |
| c | special features | |
|---|---|---|
| 22 | Site | The building is part of the former Bata shoe company factory premises whose eastern part becomes a new vivid urban area (bus and railway station, main post office etc.). |
| 23 | Architecture | The building was built in 1947 as one of the two twin buildings. Both “twins” are fully renovated and converted, in the first of them (building no. 14) resides museum (Museum of Southeastern Moravia in Zlin) and gallery (Regional Gallery of Fine Arts in Zlin), in the second (building no. 15) resides library. Buildings are linked together by a newly built one-floor height walkable space called platform which houses library closed stacks. Building has a rectangular platform, reinforced concrete skeleton, facade - a concrete frame plastered with roughcast with red brick lining and subtle steel windows. Size of the basic construction module of the skeleton is 6.15 × 6.15 m (20 × 20 ft) and platform of the building is formed to a modular grid (3 × 15 basic modules). Building is fully accessible for disabled. |
| 24 | Total gross floor area | 15202 sq. metres [library building] |
| divided into | ||
|---|---|---|
| 25 | Open access services | 3163 sq. metres |
| special rooms for (26-29) | ||
| 26 | Audiovisual | |
| 27 | Computers | |
| 28 | Special collections | |
| 29 | Seminar room(s) | 116 sq. metres |
| special activities (30-32) | ||
| 30 | Exhibition space | |
| 31 | Lecture hall | 338 sq. metres |
| 32 | Public refreshments | 240 sq. metres |
| 33 | Administration and staff areas | 867 sq. metres |
| 34 | Closed access stacks | 2261 sq. metres |
| 35 | Circulations areas (corridors, stairs, lifts), toilets, technical rooms, etc. | 8217 sq. metres |
| 36 | Further information | 5 floors + 1 underground parking lot |
| 37 | Number of reader seats (total) | 230 |
| divided into | ||
| 38 | Audiovisual | 10 |
| 39 | Computers | 67 |
| 40 | Seminar room(s) | 50 |
| 41 | Regular | 133 |
| b | total potential capacity of shelving | |
|---|---|---|
| 42 | Books and periodicals (total) | 20113 linear metres |
| including | ||
| 43 | Open access stacks | 5682 linear metres |
| 44 | Closed access stacks | 14431 linear metres |
| 45 | Compact shelving | 12366 linear metres [included in 44] |
| 46 | Audiovisual materials | 99 linear metres |
| 47 | Other | 166 linear metres |
| 48 | Number of staff required to operate the new library | 58 |
| c | mechanical features | |
|---|---|---|
| 49 | Ventilation/Air Conditioning | combination of air conditioning and ventilation (opening of windows stops the air conditioning) |
| 50 | Heating | forced hot air |
| 51 | Lighting | fluorescent tubes; open access stacks, readers places, offices – 500 lux |
| 52 | Acoustics | acoustic boards in lecture halls and café |
| 53 | Lifts, elevators, escalators | 2 passenger elevators – public, 1 passenger/freight elevator – staff only, 2 book elevators – staff only |
| 54 | Book transportation system | 2 book elevators + book trolleys |
| 55 | Theft detection | RFID (borrowable books); RFID + EM (in-house used books and periodicals) |
| 56 | Building management system | yes |
| 57 | Type of IT infrastructure | LAN CAT6, 1GBps |
| 58 | Other |
| 59 | Planning, preliminary brief | 2004–2008 |
| 60 | Architectural competition | 2009 |
| 61 | Period of project | 2009-2011 |
| 62 | Opening of the construction work | 2011 |
| 63 | Conclusion of the construction | 2013 |
| 64 | Furnishing and moving the collections | 04-09/2013 |
| 65 | Opening of the new building for public | 27.9.2013 |
| 66 | Site | 3100000 euro [both buildings] |
| 67 | Building | 29500000 euro [both buildings] |
| 68 | Furniture and equipment | 3400000 euro [both buildings] |
| 69 | Fees | |
| 70 | Total | 36000000 euro [both buildings] |
| 71 | Operating costs | |
| 72 | Funding (Type of commission and source of funding) | public commission; Zlín Region: 47%, Regional Operational Programme of the Central Moravia Cohesion Region: 53% |
| Jiří Voženílek: Building nos. 14 and 15 in Zlín - a heritage of the industrial era | ||
|---|---|---|
| VŠETEČKA, Petr, ed. Jiří Voženílek: Budovy č. 14 a 15 ve Zlíně - dědictví industriální éry = Jiří Voženílek: Building nos. 14 and 15 in Zlín - a heritage of the industrial era. Zlín: Zlínský kraj, 2013. 127 s. ISBN 978-80-87833-03-2.
Book about the buildings, original project, it's architect Jiří Voženílek and conversion of the buildings for museum, gallery of fine arts and library. |
||
| doctype: |
plan
|
|
| caption: | First Floor Plan | |
| copyright owner: | City Work s.r.o. | |
| comment: | Library closed access stacks are situated between the buildings. | |
| doctype: |
plan
|
|
| caption: | Second Floor Plan | |
| copyright owner: | City Work s.r.o. | |
| doctype: |
plan
|
|
| caption: | Third Floor Plan | |
| copyright owner: | City Work s.r.o. | |
| doctype: |
plan
|
|
| caption: | Fourth Floor Plan | |
| copyright owner: | City Work s.r.o. | |
| doctype: |
plan
|
|
| caption: | Cross-section of the buildings | |
| copyright owner: | City Work s.r.o. | |

|
||
| doctype: | exterior | |
| caption: | Perspective view of both buildings and the walkable platform that connects them (looking west) | |
| copyright owner: | City Work s.r.o. | |

|
||
| doctype: | exterior | |
| caption: | Perspective view of the library building looking north | |
| copyright owner: | City Work s.r.o. | |

|
||
| doctype: | interior | |
| caption: | Non-fiction section on the fourth floor | |
| copyright owner: | City Work s.r.o. | |

|
||
| doctype: | interior | |
| caption: | Children section on the third floor | |
| copyright owner: | City Work s.r.o. |